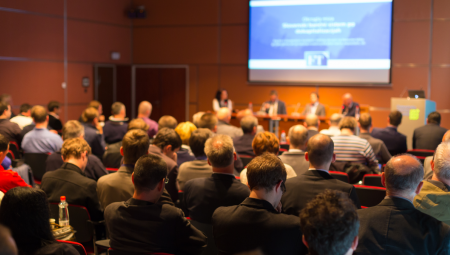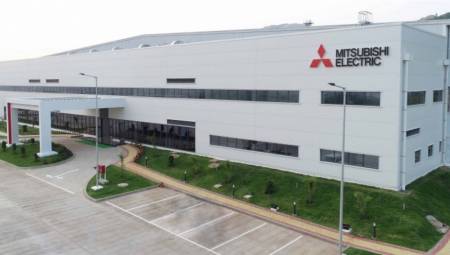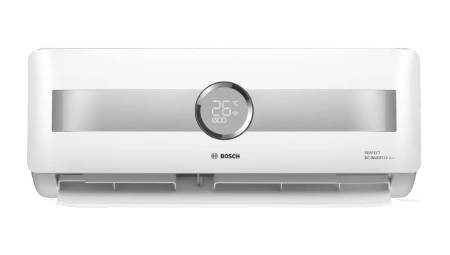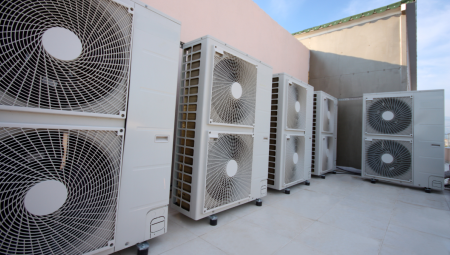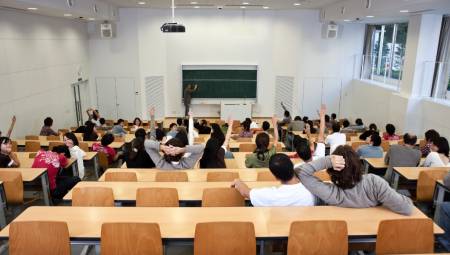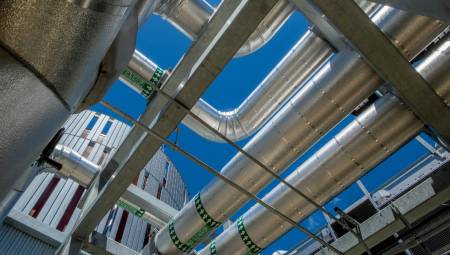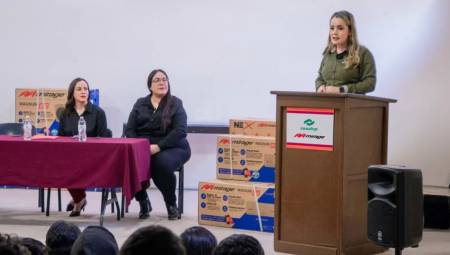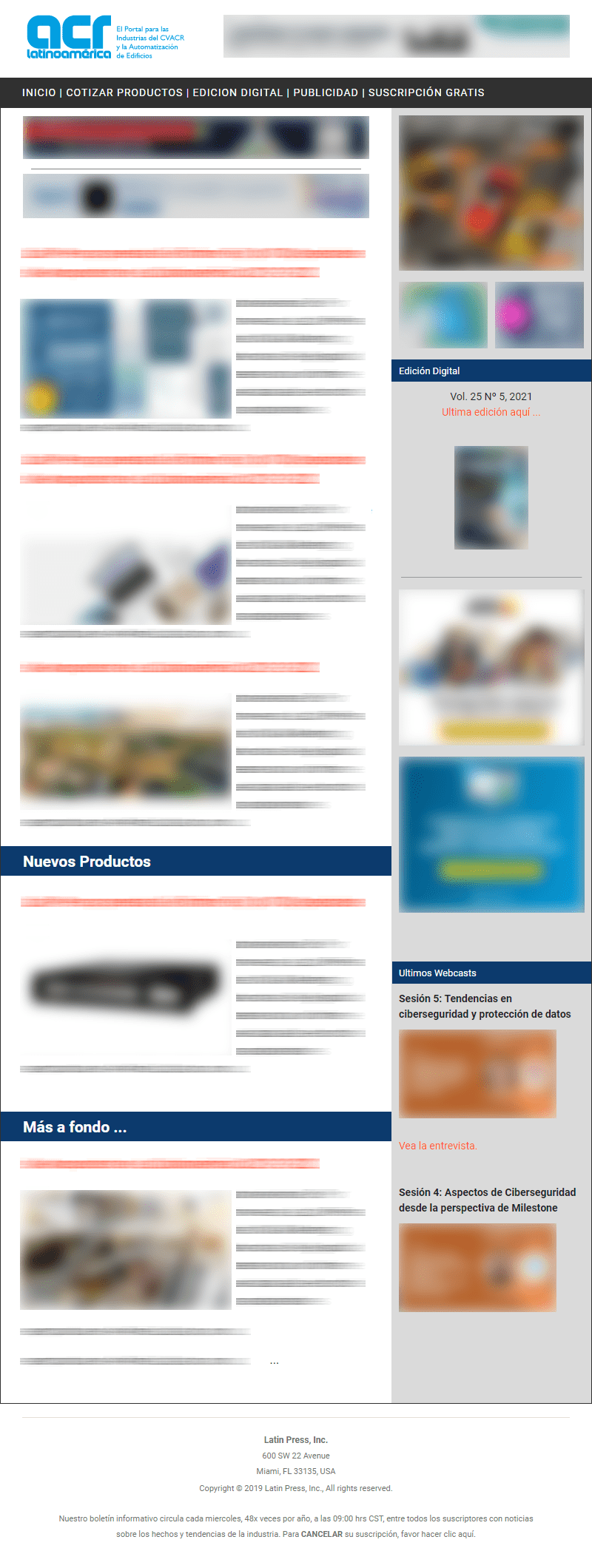Thermal Study of Full Chambers
 Thermal Study of Full Chambers
Thermal Study of Full ChambersIt is necessary that engineers who make projects of air conditioning systems, use tools that reduce the time required for the elaboration of a project, currently there is the availability of computer programs that help us in these tasks. Such tools include: software for estimating thermal loads, electronic psychrometric charts; material quantification programs, etc.
This article is written with the sole purpose of arousing the interest of design engineers in the field of air conditioning and so that it is not forgotten that the ability to analyze is one of the most precious qualities in the practice of engineering.
Ing. Manuel Pérez Castrillo
It is necessary that engineers who make projects of air conditioning systems, use tools that reduce the time required for the elaboration of a project, currently there is the availability of computer programs that help us in these tasks. Such tools include: software for estimating thermal loads, electronic psychrometric charts; material quantification programs, etc.
Figure 1. Air conditioning system with air distribution by means of ducts.
It should be clarified that the cost data of electricity tariffs, labor, materials, spare parts and all other implicit costs, were estimated some years ago, it will be important to update them so that the analysis is real and adapted to today's prices. It is also important to note that the calculations made correspond to a project located in the city of Querétaro, Qro. Mexico.
In air conditioning systems that use ducts it is known that there are air supply ducts (injection ducts) and there are also other ducts through which the air returns to the air conditioning equipment (return ducts). (See Figure 1)
Figure 2. The full, full or plenum Chamber Figure 3. Air return installation with typical ducts
Chamber Figure 3. Air return installation with typical ducts  Figure 4. Full chamber air
Figure 4. Full chamber air  return installation
return installationAmong the many alternatives that are used to reduce the costs of an air conditioning installation, is to use a full, plenum or full chamber, as if it were a huge duct through which the air returns to the conditioning equipment. (See Figure 2)
The following figure shows us the typical way to install the return of air by means of typical ducts, made of smooth sheet of galvanized steel. (See Figure 3)
And in the figure that follows shows a system where the return is carried out by means of the full chamber, full or plenum. (See Figure 4)
Comparing the figures we observe that the space that uses ducts throughout the air return system will use a greater amount of materials and labor, compared to the system that uses the full chamber as a large return duct. However, there are other very important factors that the design engineer must analyze before making the determination of his project; other variables that are rarely carefully analyzed will depend on this.
Figure 5. What's on top of the ceiling?
In the full chamber, full or plenum; there are several phenomena that must be analyzed and quantified to be considered in the calculations of the estimation of the thermal load. (See Figure 5)
These factors are:
1. Heat gain by means of the slab, because the full chamber is working like a large duct.
2. The heat gained by the walls limited by the slab and the ceiling or false sky.
3. The heat gain produced by the ballasts of fluorescent lamps.
4. The heat generated by electrical conductors.
5. The heat produced by the air infiltrated by fissures or cracks.
6. The thermal load generated by pipes that conduct fluids at a higher temperature than that of the return air.
7. The bad odors that are generated in premises included in the premises to be conditioned.
8. Dust and dirt accumulated in the hidden part of the ceiling or false sky.
Figure 6. Everything that is carried to the air conditioning equipment
Figure 6 shows everything that is carried to the air conditioning unit through the full chamber, and that will undoubtedly cause effects to the air conditioning equipment.
Although it is obvious that not all phenomena will occur in all situations, it is important to know them and take them into account, because in case of omitting them, there is a risk of undersizing the capacity of the equipment, ducts, grids, diffusers, etc.
Figure 7. Heat generated by ballasts Q = 0.25 x W illuminatedBallast heat = f (watts of fluorescent lighting)
W Is the lighting power expressed in Watts
Note: Only applies when ballasts are present

Now we will see how to determine and quantify the amount of heat produced by each of the phenomena that occur in the full chamber, full or plenum.
The heat generated by ballasts is 25% of the power consumed by the lighting system. (See Figure 7)
Example:
Suppose that the premises to be conditioned will be used as offices and that it requires a lighting level of 6.0 Watts/Ft², and that fluorescent type lamps will be installed; and also an area of 10m x 12m; the heat gained will be:
1.- Let's calculate the area and power of Watts of lighting required:
A = 10m x 12m = 120 m² = 1,291 Ft²; and the lighting power shall be:
W alumb = 1,291 Ft² x 6.0 W/Ft² = 7,746 Watts
2.- Let's calculate the heat generated by the ballasts:
Q = 0.25 x W alumb = 7.746 Watts x 0.25 = 1.937 Watts = 6.605 BTU/HR
The heat gained by means of transmission and radiation through the walls limited by the ceiling and the slab, are determined as follows: (See Figure 8 )
Figure 8. Heat by transmission and radiation through walls Q = A x U x ΔtHEAT BY TRANSMISSION AND RADIATION = f (AREA, COLOR, CARDINAL ORIENTATION, THICKNESS AND BUILDING MATERIALS)
A This is the area of the wall or wall that is exposed to the elementsU Is the global heat transmission factor
Δt is the equivalent temperature difference that considers the indoor, outdoor, color, orientation and solar time temperature.

1. INDOOR AIR FILM
2. EXTERIOR FLATTENING 1"
3. BLOCK 8"
4. EXTERIOR FLATTENING 1"
5. INDOOR AIR FILM
TOTAL RESISTANCE :
U = 1/ TOTAL RESISTANCE :
THERMAL RESISTANCE0.68
0.15
1.52
0.15
0.68
3.18
0.314
-
Example:
Suppose the exposed area of a flat chamber has an area of 1.5m x 10m to the north and south; and 1.5m x 12m from the east and west, and that the walls are painted dark, (we will do the calculation for 16 hrs.) the heat gained will be:
1.- We calculate the exposed area: NORTH 1.5m x 10m = 15m² = 161 Ft² SOUTH 1.5m x 10m = 15m² = 161 Ft² EAST 1.5m x 12m = 18m² = 194 Ft² WEST 1.5m x 12m = 18m² = 194 Ft² - 2.- We select the equivalent temperature for each wall, assuming it is brick wall: (See Table 1) NORTH SOUTH EAST WEST-
Table 1. Total equivalent differential temperature to calculate heat gain through walls SOLAR TIME Latitude North AM PM South latitude 8 10 12 2 4 6 8 10 12 Wall towards the outer heat of the wall (O=dark, C=clear) Wall towards O C O C O C O C O C O C O C O C O C Partition NE 22 10 24 12 14 10 12 10 14 14 14 10 10 6 4 2 2 SE E 30 14 36 18 32 16 12 12 14 14 14 14 10 10 6 6 2 2 E SE 13 26 28 18 24 16 16 14 14 14 10 10 6 4 2 2 NE S -4 -4 4 8 22 12 30 20 26 20 16 14 10 10 6 6 2 2 N SO -4 -4 0 -2 6 4 26 22 40 28 42 28 24 20 6 4 2 2 NO O -4 -4 0 -2 6 6 20 12 40 28 48 34 22 22 8 8 2 2 O NO -4 -4 0 -2 6 4 12 10 24 20 40 26 34 24 6 4 2 2 SO N (shade) -4 -4 -2 -2 4 4 10 10 14 14 12 12 8 8 4 4 0 0 S (shadow) 4 in. or stone partition NE -2 -4 24 12 20 10 10 6 12 10 14 14 12 12 10 10 6 4 SE E 2 0 30 14 31 17 14 14 12 12 14 14 12 12 10 8 6 6 E SE 2 -2 20 10 28 16 26 16 18 14 14 14 12 12 10 8 6 6 NE S -4 -4 -12 -2 12 6 34 16 26 18 20 16 12 12 8 8 4 4 N SO 0 -2 0 -2 2 2 12 8 32 22 36 26 34 24 10 8 6 6 NO O 0 -2 0 0 4 2 10 8 26 18 40 28 42 28 16 14 6 6 OR NO -4 -4 -2 -2 2 2 8 6 12 12 30 22 34 24 12 10 6 6 SO N (shadow) -4 -4 -2 -2 0 0 6 6 10 10 12 12 12 12 8 8 4 4 S (shade) 8 in. hollow brick-
3.- We calculate the heat gained by each wall, Q = A x U x Dt
CARDINAL ORIENTATION EXPOSED AREA U Δ ∆ t Q NORTH 161 0.314 10 506 SOUTH 161 0.314 26 1.314 EAST 194 0.314 12 731 WEST 194 0.314 26 1.314 TOTAL HEAT GAINED BY WALLS (BTU/HR) 3.865-
The heat gained by means of transmission and radiation through the walls limited by the ceiling and the slab (See Figure 9), are determined as follows:
Figure 9. Heat gained by transmission and radiation through walls bounded by the ceiling and slab Q = A x U x ΔtHEAT BY TRANSMISSION AND RADIATION = f (AREA, COLOR, CARDINAL ORIENTATION, THICKNESS AND BUILDING MATERIALS)
A This is the area of the wall or wall that is exposed to the elementsU Is the global heat transmission factor
Δt is the equivalent temperature difference that considers the indoor, outdoor, color, orientation and solar time temperature.

1. INDOOR AIR FILM
2. EXTERIOR FLATTENING 1"
3. BLOCK 8"
4. EXTERIOR FLATTENING 1"
5. INDOOR AIR FILM
TOTAL RESISTANCE :
U = 1/ TOTAL RESISTANCE :
THERMAL RESISTANCE0.17
0.15
0.80
0.15
0.68
1.95
0.512
-
Example:
Suppose that the space of the roof exposed to the sun of the premises has an area of 10m x 12m and has medium color, we will do the calculation for 16 hrs., so that the load with the walls is simultaneous) then the heat gained will be:
1.- We calculate the exposed area: AREA 10m x 12m = 120m² = 1,291 Ft² - 2.- We select the equivalent temperature for each wall, assuming it is a brick wall: (See Table 2) ∆t = 52 °F-
Table 2. Total equivalent differential temperature to calculate heat gain through roofs Solar time Description of roof materials AM PM 8 10 12 2 4 6 8 10 12 Roofs exposed to the sun. Lightweight construction 1 in. wood 1 in. 1 in. and 2 in. insulation 12 38 54 62 50 26 10 4 0 Sun-exposed ceilings. Medium construction 2 in. concrete 2 in. concrete and 2 in. insulation 6 30 48 58 50 32 14 6 2 4 in. concrete 4 in. concrete 4 in. and 2 in. insulation 0 20 38 50 52 40 22 12 6 Roofs exposed to the sun. Heavy construction 6 in. concrete 4 6 24 28 46 44 32 18 12 6 in. concrete and 2 in. insulation 6 6 20 34 42 44 34 20 14 Shaded roofs Light construction -4 0 6 12 14 12 8 2 0 Medium construction -4 -2 2 8 12 12 10 6 2 Heavy construction -4 -2 0 4 8 10 10 8 4-
3.- The heat will be:
Q = W x U x ∆t = 1.291 x 0.512 x 52 = 34.372 BTU/HR
The heat gained by the air and that comes from pipes that conduct fluids hotter than the return air, can be calculated by means of the following mathematical expression:
Q = 0.172 A x e x { (T1 / 100)4 – (T2 / 100)4 } Fa Heat = f (area, full chamber temperature, tube temperature) A It is the transmission area of the body that receives or gives heat Fa It is the form factor of the bodies that emit or receive heat e It is the degree of absorption or emission of integral radiation (similar to the black body) T It is the temperature of the body that emits or receives radiation, at absolute temperature T = °F + 460.-
Example:
Suppose that two pipes of Ø 6"= 0.5 Ft pass through the full chamber; and 30 Ft in length, without insulation conducting hot water at 90 °C = 194 °F, the air temperature in the chamber is 80 °F.
1.- We calculate the area that emits heat: A = Ø x L, that is: A = 3.14 x 0.5 x 30 = 47 Ft²; and as they are two pipes: A = 94 Ft² 2.- The absolute temperatures of the bodies will be: T1 = 194 °F + 460 = 654 °R T2 = 80 °F + 460 = 540 °R 3.- Consider that Fa = 1.0 and that the surfaces are totally parallel: Let's also consider e = 0.96 for a pipe painted dark color 4.- The heat radiated by the pipe and absorbed by the return air will be: Q = 0.172 A x e x {(T1 / 100)4 – (T2 / 100)4} Fa Q = 0.172 x 94 x 0.96 x {(654/100)4 – (540/100)4} x 1.0 Q = 15,210 BTU/HR-
The heat gained by the infiltrated air, through cracks, cracks and fissures; it is not conditioned, for this purpose we will evaluate it under conditions of temperature and humidity of design. Remember that the air contains an amount of water vapor, therefore the heat generated may be sensitive and latent. The calculation is done as follows:
QS = CFM x 1.08 x FC x DTHEAT = f (AIRFLOW, ALTITUDE, OUTDOOR AND INDOOR AIR TEMPERATURE)
CFM: It's the airflow that infiltrates
1.08: It is an air constant for sensitive heat
FC: It is the correction factor by temperature and altitude
DT: It is the gradient (difference) of air temperature
QL= CFM x 0.68 x FC x DHHEAT = f (AIRFLOW, ALTITUDE, HUMIDITY OF INDOOR AND OUTDOOR AIR)
CFM: It's the airflow that infiltrates
0.68: It is an air constant for latent heat
FC: It is the correction factor by temperature and altitude
DH: It is the difference in humidity of the air
-
Example:
Suppose there is an infiltration of air through the ceiling and grooves, which allow the air flow to be 300 CFM, commonly the return air has a dry bulb temperature of 85°F and 67°F of wet bulb, then we will have to:
 External
External  conditions Conditions of return
conditions Conditions of return-
FC = Barometric pressure of the place / Barometric pressure at sea level FC = 23.953 In Hg / 29.921 In Hg = 0.8005; then: DT = 91.4 °F - 80 °F = 11.4 °F DH = 103.70 Gr - 13.51 °F = 0.02 Gr-
The sensible heat will be: Qs = CFM x 1.08 x FC x T; Qs = 300 x 1.08 x 0.8 x 11.4 = 2,955 BTU/HR And the latent heat is: QL = CFM x 0.68 x FC x H QL = 300 x 0.68 x 0.8 x 0.02 = 3 BTU/HR And the total heat is: Qt= Qs + QL = 2,958 BTU/HR-
When we do not use full chamber return as a return duct, the resting air space will behave as a thermal insulator, and as a consequence, the following calculations will be affected.
The heat gained by means of transmission and radiation through the walls limited by the ceiling and the slab, using the same references and the same procedure, will be:
Q = A x U x DT HEAT BY TRANSMISSION AND RADIATION = f (AREA, COLOR, CARDINAL ORIENTATION, THICKNESS AND BUILDING MATERIALS) A: It is the area of the roof that are exposed to the weather U: It is the global factor of heat transmission DT: It is the equivalent temperature difference that considers the interior temperature, exterior, color, orientation and solar time-
Example:
MATERIAL THERMAL RESISTANCE 1 ·············· OUTDOOR AIR FILM 0.17 2 EXTERIOR FLATTENING 1" 0.15 3 8" CONCRETE SLAB 0.80 4 INTERIOR FLATTENING 1" 0.15 5
EXTERIOR FLATTENING 1" 0.15 3 8" CONCRETE SLAB 0.80 4 INTERIOR FLATTENING 1" 0.15 5
-
Suppose that the space of the roof exposed to the sun of the premises has an area of 10m x 12m and has medium color, we will do the calculation for 16 hrs., so that the load with the walls is simultaneous, then the heat gained will be:
1.- We calculate the exposed area: AREA 10m x 12m = 120m² = 1,291 Ft² 2.- We select the equivalent temperature for the average deconstruction roof: Dt = 52 °F 3.- The heat will be: Q = W x U x Dt = 1.291 x 0.390 x 52 = 26.181 BTU/HR-
Now making a summary of the calculations and comparing the results, assuming that it is the same place, we will have the following summary:
Comparison of heat gain HEAT GAIN AIR RETURN BY DUCT in BTU/H FULL CHAMBER IN BTU/H PER CEILING 26,181 34,372 BY CHAMBER WALLS 0 3,865 BY BALLASTS 0 6,605 BY INFILTRATION 0 2,958 BY PIPES 0 15,210 TOTAL BTU/HR 26,181 ( 2.18 T.R. ) 63,010 ( 5.25 T.R. ) DIFFERENCE 36.859 BTU/HR = 3.07 T.R.-
To complete the picture and resemble a more familiar case; if we consider that inside the space to be conditioned we have a thermal load of 5.0 T.R; generated by equipment (computers, printers, scanners, refrigerators, etc.) and people (working, walking, etc.) the comparative calculation will be as follows:
Suppose that the premises have an internal thermal load of 5.0 T.R. and that it operates 8 hrs. every day and 365 days a year. Let's also consider that the electricity tariff is $0.75 kWh; the cost of operating the equipment in each case is:
Total T.R. duct duct return T.R. 5 T.R. + 2.18 T.R.= 7.18 T.R. 5 T.R. + 5.25 T.R. = 10.25 T.R. T.R. Installed 7.5 T.R. 10.0 T.R. kW consumed by the equipment (Manufacturer's catalog data) 9.78 Kw. 12.95 Kw. Electrical tariff (assuming it flat) $ 0.75 / kWh $ 0.75 / kWh Hours of operation per year 2,920 2,920 Annual cost of operation $ 21,418 $ 28,361 DIFFERENCE IN $ mx $ 6,943 (which is equivalent to 32% additional cost for energy consumption)-
Now, it is time to analyze decision-making; we will make a comparison considering the same operating circumstances for both cases (return by full chamber and return by pipelines) and we will project the economic analysis to 5 years.
If we use return of air by full chamber, we will obtain the following savings: 1.- Savings to the client of 260 Kg of galvanized sheet in ductería 2.- Savings to the client of 39 m² thermal insulation of ducts 3.- Savings to the client of 6 return grids - Considering the average market costs in the area of the Mexican shoal, this saving will represent in money: 260 Kg of galvanized sheet in ductwork @ $ 35/kg = $ 9,100.00 39 m² thermal insulation of ducts @ $ 78 / m² = $ 3,042.00 Savings to the customer of 6 return grids: 2 return grids of 18×18 aluminum @ $ 334.00 c / u = $ 668.00 4 return grids of 14×14 aluminum @ $ 272.00 c / u = $ 1,088.00 Giving a total of: = $13,898.00-
Now conjugating all the variables and omitting the variables of the macro economy such as inflation, interest rates, etc. We will also consider that the equipment has a 5-year warranty on the compressor; then we will have:
The first year, the full chamber air return system has a lower overall cost than the pipeline return system.
In the second year of operation, the full chamber air return system already has a higher overall cost than the pipeline return system. The investment has already recovered.
In the third year of operation, the ducted air return system begins to have a lower relative cost.
For the fourth year of operation, the full chamber air return system has proved to be extremely more expensive than the pipeline return system.
Assuming that, at the end of the warranty period, in both cases the compressor must be replaced, the costs compared are much higher in the case of the return of air by full chamber.
First year Second year Third year Variables and Comparative Air Return by Full Chamber Air Return by Duct Air Return by Full Chamber Air Return by Duct Air Return by Full Chamber Air Return by Duct Installed Capacity 10.0 T.R. 7.5 T.R. 10.0 T.R. 7.5 T.R. 10.0 T. R. 7.5 T.R. Cost of Annual Energy Consumption $ 28,361.00 $ 21,418.00 $ 56,722.00 $ 42,836.00 $ 85,083.00 $ 64,254.00 Annual Maintenance Cost $ 10,000.00 $ 7,500.00 $ 20,000.00 $ 15,000.00 $ 30,000.00 $ 22,500.00 Annual Cost of Spare Parts $ 0.00 $ 0.00 $ 0.00 $ 0.00 $ 0.00 $ 0.00 Cost Difference in Installation $ 0.00 $ 13,898.00 $ 0.00 $ 13,898.00 $ 0.00 $ 13,898.00 Cumulative Sum $ 38,361.00 $ 42,816.00 $ 76,722.00 $ 71,734.00 $ 115,083.00 $ 100,652.00 Difference $ 4,455.00 $ 4,988.00 $ 14,431.00-
Fourth year Fifth year Variables and Comparative Air Return per Full Chamber Air Return per Duct Air Return per Full Chamber Air Return Per Duct Installed Capacity 10.0 T.R. 7.5 T.R. 10.0 T.R. 7.5 T.R. Cost of Annual Energy Consumption $ 113,444.00 $ 85,672.00 $ 141,805.00 $ 107,090.00 Maintenance Cost Annual $ 40,000.00 $ 30,000.00 $ 50,000.00 $ 37,500.00 Annual Cost of Spare Parts $ 0.00 $ 0.00 $ 18,500.00 $ 15,150.00 Cost Difference in Installation $ 0.00 $ 13,898.00 $ 0.00 $ 13,898.00 Cumulative Sum $ 153,444.00 $ 129,570.00 $ 210,305.00 $ 173,638.00 Difference $ 36,667.00 $ 23,874.00-
 Recommendations:
Recommendations:
• Use return ducts and thermally insulate them.
• Use door-to-door gratings and conduct the return air to a general area near the conditioner.
• Use the full chamber as a thermal insulator, do not use it as a duct.
• Seal the walls and ceilings.
• Install extraction systems in the premises where odors or contaminants are generated, maintaining a negative pressure.
• Place well-sized outdoor air intakes, to recover the air that is lost by the extraction systems.
Conclusions:
The realization of a complete engineering study and in the medium or long term, will allow us to make more accurate decisions because in an extended period of time, the behavior of the entire system can be analyzed in detail and more variables are included.
It is also true that not all phenomena are presented in the same way in each place to be conditioned; it is found that each air conditioning project is a tailor-made suit, and it is the task of the design engineer to do his job in the most reliable way, in the most technically grounded way, and to destroy those old mediocre practices of calculating the capacity of the systems depending on the area.
The work of an air conditioning design engineer must be a complete work, based on science, on well-argued knowledge; and they should not rely on old "cooking recipes", "finger rules" or old practices that lack scientific foundation. The haste, the rush, the little planning of the work, etc., do not justify the engineer of the poorly done work.
Our clients will give us their loyalty and trust when we show them that our work will take care of their pocketbook. Only in this way will our organizations achieve the prestige, recognition and contracts that only a well-done project can provide, since both clients and we will be involved in a win-win atmosphere.
Authors:



