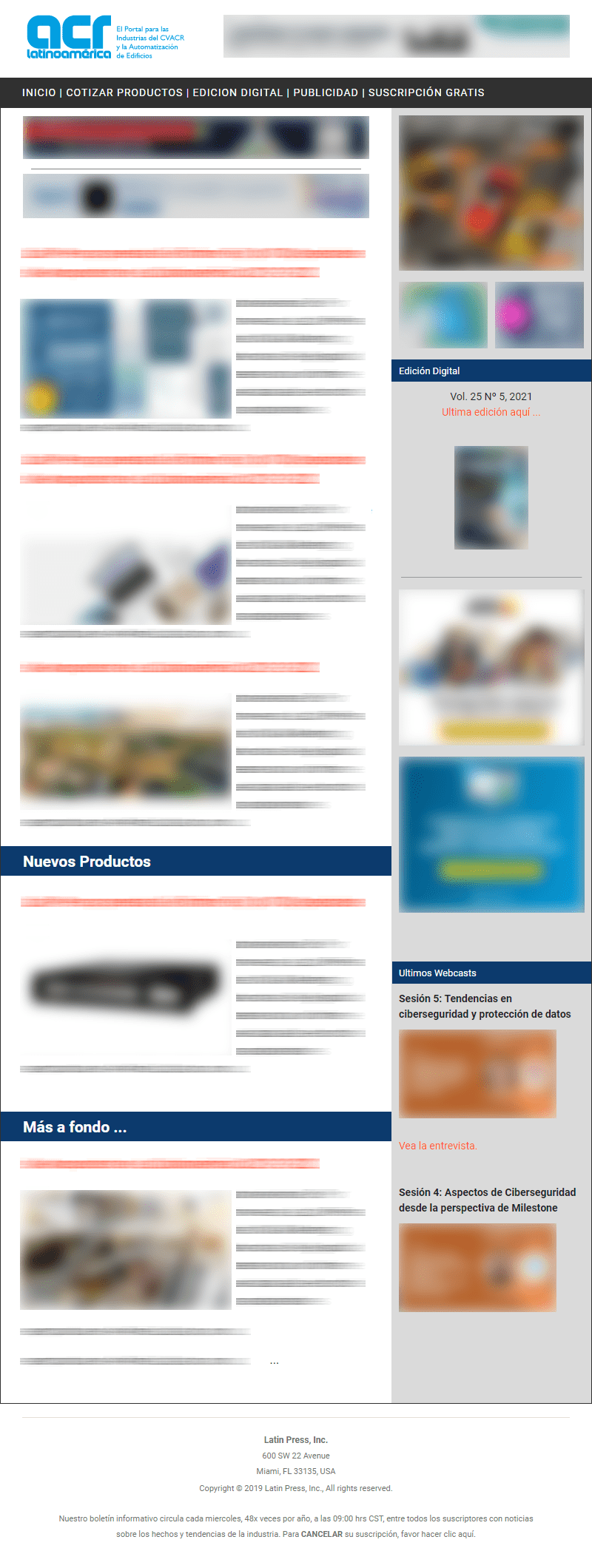
The objectiveof the energy auditis to propose a series of improvements or reformsaimed at a more efficient and rational use of energy. These improvements must not lead to a decrease in the quality of the services provided or affect the habitability of the building, and may even provide significant improvements in these aspects.
According to its scope, an energy audit can be partial, when it covers only part of the facilities, or total, studying the building in an integral way.
As we have indicated, the energy auditis a systematic study so that a series of differentiated phases can be defined that we indicate below:
Phase 1. Information collection and preliminary analysis.
At this stage, a contact person must be established to represent the property of the building to be audited. This person will be in charge of providing the required information and putting the auditor in contact with the personnel involved: administration, maintenance, technicians or owners of the building.
The auditor shall initially request the following information:
- General data of the building: property of the building, contact person, situation, use of the building, operating hours, conditions of use and review of special areas with treatment different from the generality of the building.
- Documented construction data: date of construction, construction report, architectural plans and plans or schemes of the beginning of the building facilities.
- Documented electricity data: electricity bills must be requested as retroactively as possible.
- Documented data relating to fuel consumption: invoices must be requested as retroactively as possible.
- Documented data relating to water consumption: types of consumption and data relating to monthly consumption.
Additionally, the auditor must collect information regarding the climatic zone in which the building is located.
Phase 2. Data collection. Accounting for consumption.
First of all, the auditor must identify the set of aspects that must be recorded or accounted for in future visits. It should also take data on the orientation of the building and the influence of other surrounding buildings and their surroundings.
After this first visit the work plan must be drawn up, this plan will allow you to collect all the necessary information in the minimum number of visits. This planning will be delivered to the property representative in order to coordinate subsequent visits.
On-site data collection questionnaires will also be prepared for the collection of all physical data adapted to the building/s to be audited. The planning of on-site measurements should be carried out, as far as possible, so that maximum information can be obtained on the average performance and performance of the teams that make up all the facilities evaluated.
The physical data can be recorded by reading the meters already installed or require the instrumentation of the installation by means of measuring equipment. This aspect must be recorded in the data collection forms.
Phase 3. Study and analysis. Simulation.
Once Phase 2 is finished, all the necessary data for their processing is already available.
The total values, means, yields, ratios, and temporal evolutions of the measured parameters shall be calculated for each installation and, as far as possible, for each piece of equipment.
The main objective of this phase is to identify the large energy-consuming sources by comparing the yields, powers and useful energies with their nominal values.
Once this phase is completed, there is a pre-diagnosis of the current situation of the building that allows comparing the results obtained with the values of the design model, obtaining conclusions about the need to introduce improvements that reduce the energy consumption of the building.
Phase 4. Introduction of improvements.
When it comes to improving the energy efficiency of the building, you can opt for the following lines of action:
-Improve contracts with energy service providers.
- Actions on the thermal envelope of the building: improvements in the thermal insulation of facades, roofs and hollows, reduction of thermal bridges...
- Thermal installations of heating and production of domestic hot water: replacement of generators, improvements of the thermal insulation of the pipes, use of renewable energy sources.
- Air conditioning installations: replacement of equipment, use of residual energies from other processes.
- Installation of lighting: study the best use of natural light, replacement of luminaires by others of better performance, use of presence detectors, regulation of the level of lighting depending on the level of natural lighting ...
- Installation of regulation and control equipment.
- Use of renewable energy sources.
Once the action strategy has been chosen, the energy balances must be recalculated in order to assess the degree of improvement in the energy efficiencyof the building.
Phase 5. Economic evaluation.
When the improvement proposals require an investment, they must be accompanied by an economic feasibility study in order to assess the return times of the investments to be made.
In many cases the economic resources will be limited so it is necessary to choose the improvement proposals that provide greater profitability.
This post aims to present in broad strokes what should be the object of an energy audit and its basic structure, in future posts we will develop each of the phases as well as their contents in order to serve as a guide for the realization of energy audits in any type of building.
FG_AUTHORS: Energy Efficiency Solutions













