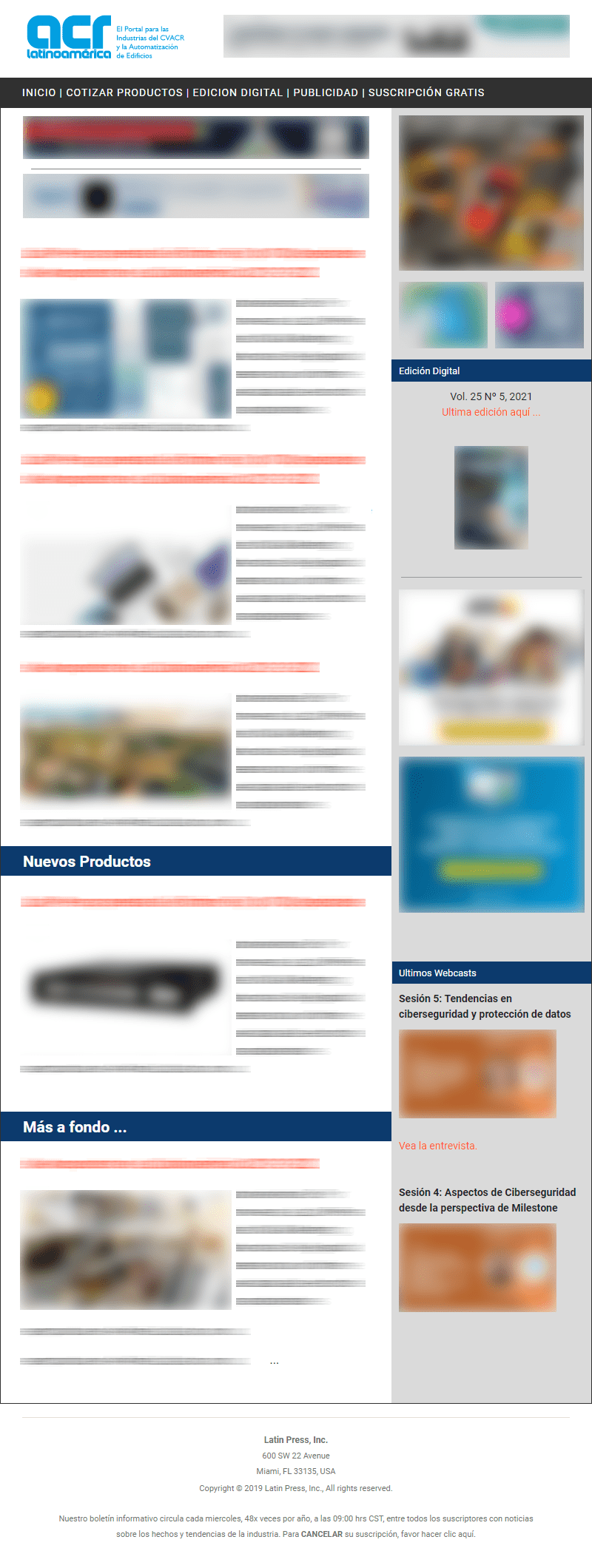 Ambient Ventilation
Ambient VentilationWhen ventilating any enclosure, it is necessary to follow the regulatory criteria that affect the premises that are intended to be ventilated, if they exist. The regulations that affect the ventilation of the enclosures are the following:
Among the most demanded uses for ventilation is residential, as it allows users to inhabit spaces with comfort and safety.
.
When ventilating any enclosure, it is necessary to follow the regulatory criteria that affect the premises that are intended to be ventilated, if they exist. The regulations that affect the ventilation of the enclosures are the following:
For the ventilation of dwellings, in the DB HS on Health, and specifically in Part I. chapter 3 Basic requirements art. 13.3 Basic requirement HS 3: Indoor air quality it is indicated that:
Buildings will have means so that their enclosures can be properly ventilated, eliminating pollutants that occur regularly during the normal use of buildings, so that a sufficient flow of outside air is provided and the extraction and expulsion of air vitiated by pollutants is guaranteed.
And the scope of application, according to the section of the DB HS 3 indoor air quality. 1 General1.1 Scope 1 This section applies to residential buildings, inside residential buildings, waste warehouses, storage rooms, car parks and garages; and, in buildings of any other use to parking lots and garages.
Car parks and garages, due to their importance, constitute a specific chapter in this manual.

The minimum ventilation flow of the premises is obtained from Table 2.2 of DB HS 3, taking into account that:
The number of occupants is considered equal, in each single bedroom, to one and, in each double bedroom, to two; in each dining room and in each living room, to the sum of those counted for all the bedrooms of the corresponding house.
In the premises of the houses destined to several uses, the flow corresponding to the use for which a greater flow is considered.
General conditions of ventilation systems in homes
The houses must have a general ventilation system that can be hybrid (Ventilation in which, when the ambient pressure and temperature conditions are favorable, the renewal of the air occurs as in natural ventilation and, when they are unfavorable, as in ventilation with mechanical extraction) or mechanical (Ventilation in which the renewal of the air occurs by the operation of electro-mechanical devices arranged for this purpose. It can be with mechanical intake, with mechanical or balanced extraction) with the following characteristics:
Air should circulate from dry to damp premises. Thus, dining rooms, bedrooms and living rooms must have admission openings (ventilation opening that serves for admission, communicating the premises with the outside, directly or through an admission duct); toilets, kitchens and bathrooms must have extraction openings (ventilation opening that serves for extraction, communicating the premises with the outside, directly or through an extraction duct); the partitions located between the rooms with admission and rooms with extraction must have passage openings (ventilation opening that serves to allow the passage of air from one room to another adjacent).
It should be borne in mind that the flows requested by Table 2.2 are minimal and therefore must be permanent throughout the day, 365 days a year, regardless of weather conditions, so hybrid ventilation systems will not be able to guarantee such air evacuation permanently, advising the use of a controlled mechanical ventilation system (VMC) that ensures the correct renovation of the different spaces db HS compliant
Authors:













