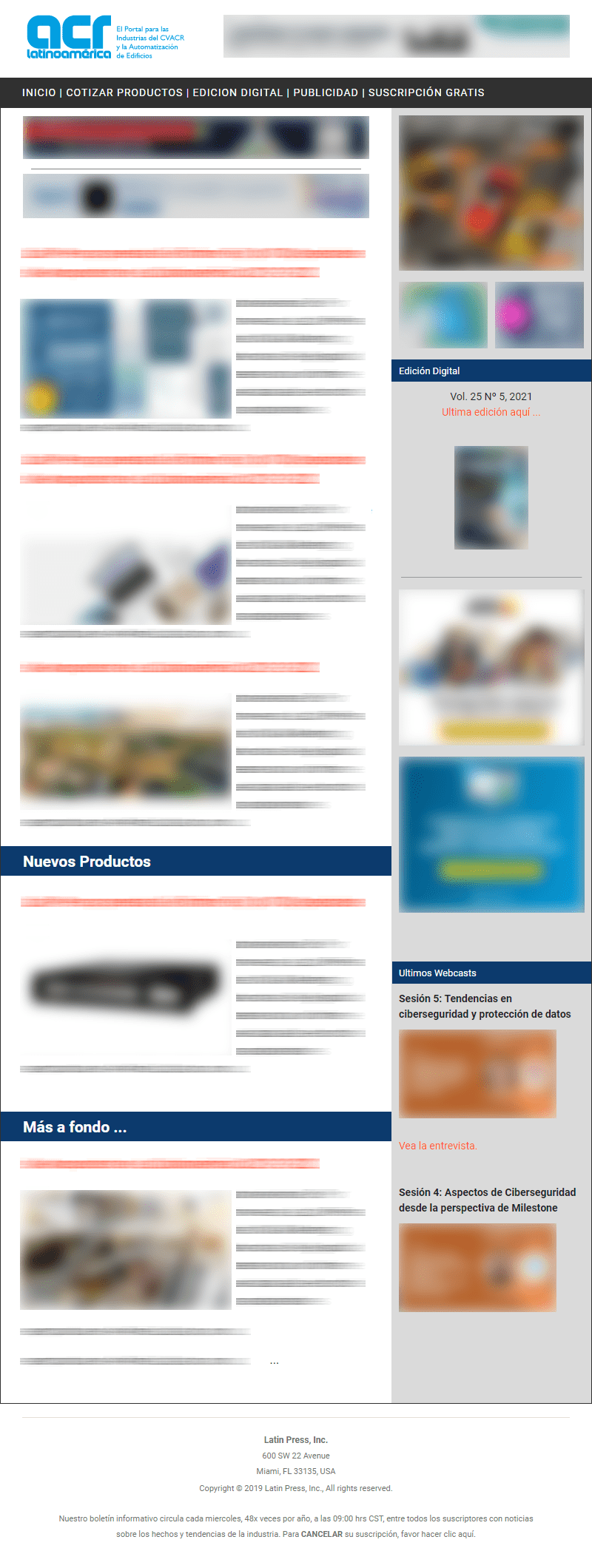 United States. ASHRAE announced its move to the new global headquarters. The Society began renovations in January 2020 on an existing area of 66,700 square feet, a building originally constructed in 1978, on 11 acres of land. Located 10 miles north of its former headquarters building, ASHRAE joins other organizations focused on innovation and sustainability based on the popular Technology Parkway corridor.
United States. ASHRAE announced its move to the new global headquarters. The Society began renovations in January 2020 on an existing area of 66,700 square feet, a building originally constructed in 1978, on 11 acres of land. Located 10 miles north of its former headquarters building, ASHRAE joins other organizations focused on innovation and sustainability based on the popular Technology Parkway corridor.
"ASHRAE's new global headquarters is an excellent example of how we are helping to pioneer a movement that many hope will ultimately make net-zero energy the 'new norm' in sustainable design and construction," said Ginger Scoggins, chair of ASHRAE's Ad Hoc Construction Committee. "Although net-zero energy new construction makes many headlines, the reuse of existing structures is a basic principle of sustainability: the energy performance of existing buildings must be addressed to substantially impact 40% of the primary energy consumed by buildings."
"ASHRAE's goal for this project was to renovate a three-story building from the 1970s, with a period of cheap energy in a high-performance, zero-ready facility in a cost-effective manner that can be replicated in the built environment industry," said Technical Advisory Subcommittee Chair Tim McGinn.
The design of the photovoltaic (PV) system is currently in progress. The building will be on track towards full net zero energy in March 2021 once the INSTALLATION of the PV system is completed.
Focusing on the Society's 2020-21 theme, "the digital beacon of ASHRAE and Industry 4.0, the headquarters building incorporates several digitally connected solutions, such as remote monitoring and analysis of building performance, with online panels for transparency and advanced integration of the Building Automation System (BAS) with other systems, such as ASHRAE's meeting booking systems. Other solutions include a digital twin and building information model (BIM), innovative mechanical systems visible through the open roof around radiant panel clouds, and advanced conferencing systems designed to serve as a "digital beacon" teaching resource.
Examples of technical characteristics include:
- Radiant ceiling panel system: used for heating and cooling and dedicated outdoor air system for outdoor air ventilation with enthalpy heat recovery.
- Fresh air distribution system in the ceiling augmented with reversible ceiling fans in the open office areas and displacement distribution in the learning center.
- Six water source heat pumps (WSHP): there are four on the basement level and two in the upper level atrium that will be used to condition these spaces.
- Demand Control Ventilation (DCV): will be used for high occupancy spaces in the meeting and learning center. Air distribution is a constant volume in office areas and is provided by a fabric duct, which reduces the number of diffusers and the ramifications of ducts.
- Energy use intensity modeling of 17 kBtu/sf/year.
- On-site electric vehicle charging stations available to guests and staff.
- The rooftop and ground-mounted photovoltaic solar power system is planned for installation in March 2021.
- 18 new skylights and reconfigured window/wall ratio.
- Useful daylight illuminance (> 300 lux) in the work plane Window-to-wall ratio (WWR) 79.9% Existing - New WWR east / west 33.5% - north / south - 41.9%.
Prior to the COVID-19 pandemic, ASHRAE had already planned to provide 30% more outdoor air to the building than the minimum ventilation rates required of ASHRAE Standard 62.1 – Ventilation for Acceptable Indoor Air Quality, and will implement other applicable guidelines developed by the ASHRAE Epidemic Task Force (ETF) for commercial office buildings.














